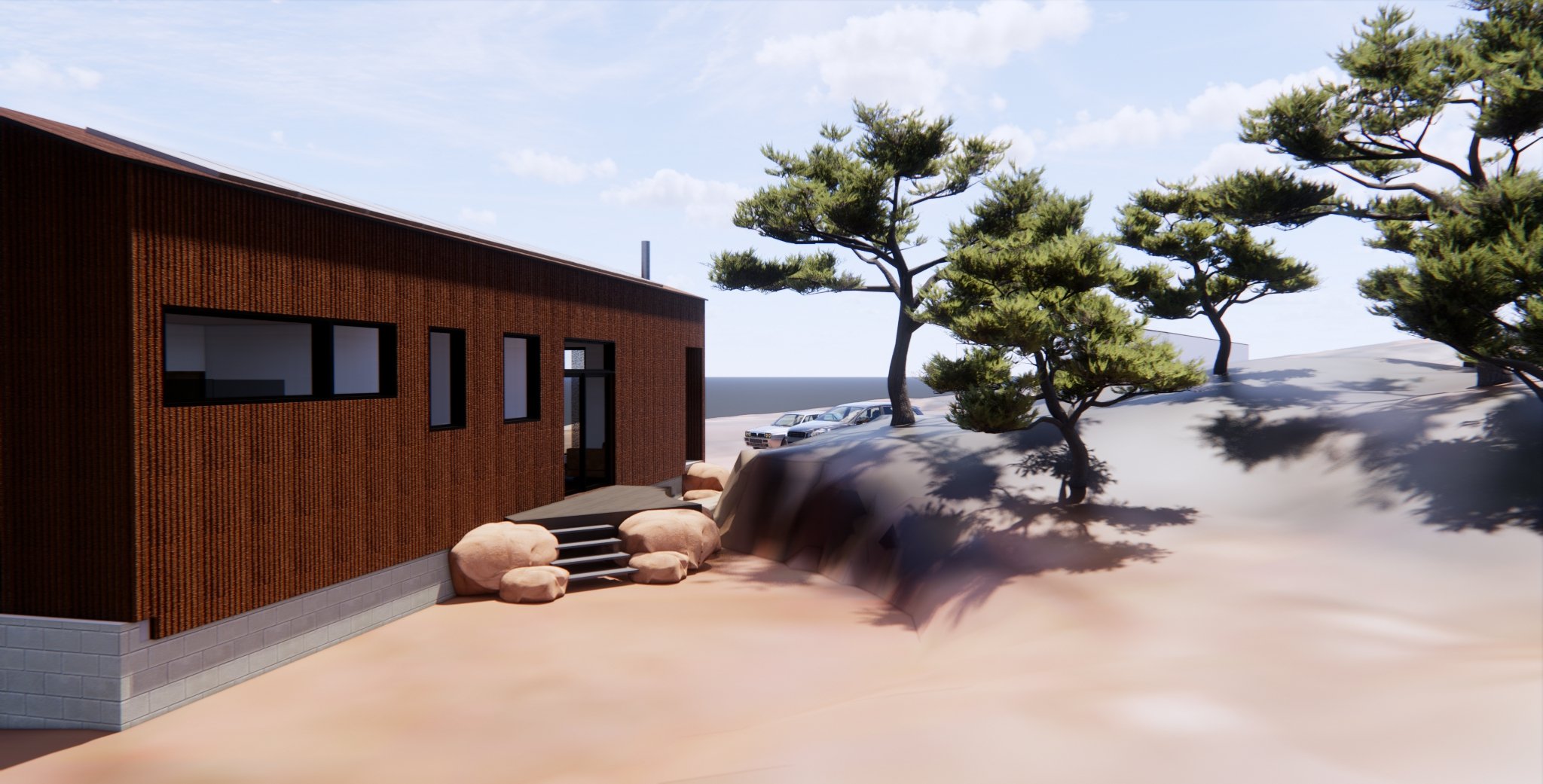Workshop
Workshop is the inside look at process and how different mediums, such as sketches, models, mood boards, energy modeling and more can facilitate a design specific to the challenges, opportunities, site and client. Different design problems call for different processes and each project is carefully explored to uncover a design tailored to the nuances that make each unique.
Vertical Harvest's Detroit outpost will augment the city's vertical farming capabilities and make an estimated 2.2 million pounds of fresh produce accessible each year. Slated for a 2025 launch, the vertical farm will create approximately 50 local jobs, 40 percent of which will be reserved for people with disabilities and focused on career growth opportunities. Developed in partnership with Bedrock, the nations premier city builder, renderings were a cornerstone to build community and stakeholder support for the all-electric vertical farm. Read more here.
Renderings, like these, were used to gain support from City officials in Detroit as well as convey the scale of the project and how it will transform Milwaukee Junction.
Vertical Harvest Farms Detroit
street view of conceptual proposal
Castle Valley Casita
This harsh yet stunning environment called for a house that responded strongly to its surroundings. Energy modeling was actively used as a dialogue with the design process. Simple and durable materials will help this casita withstand strong winds and intense sun while reducing maintenance. Large connections to the outside let the dramatic scenery be part of the interior experience.
site photos & rendering
integrated building system cost/energy modeling
Hole Food Rescue
Hole Food Rescue is on a mission to reduce food waste and cultivate food security in Teton County, WY. It is our privilege to work with their amazing team to design their new headquarters. We used mood boards, shown here, to work with the HFR staff and Board members to find the sweet spot between form, function and fun.
interior mood board
Pratt Residence
The art of sketching is still alive and is a fundamental tool used in our design process. Sketching allows our team, and clients, to visually communicate ideas, concepts and solve design challenges. Sketching is fast and flexible compared to computer-generated images or detailed drawings. Our team sketches to bridge the gap between the abstract and the concrete, fostering better collaboration and understanding among all parties involved in a project.
aerial site development sketch
south-west elevation sketch
Daylighting Simulation
An addition to an existing house (see Willow Bend) called for studies of how a canopy would either impede or enhance the space. Rendered daylight simulation studies with and and without a canopy helped informed the design.
exterior rendering w/ canopy
exterior rendering w/o canopy
daylighting simulation w/ canopy
daylighting simulation w/o canopy
Bixby Residence
The residence has a roof that starts out traditional in from then morphs into a sculptural element. This roof concept takes its cues from the site conditions as the street context is more traditional and as the long site moves away from the street, views of a world class art museum and compound become prominent. The roof structures are pre-fabricated in collaboration with Spearhead Timberworks. The origami roof was modeled and each timber piece custom cut with a CNC machine to ensure all the pieces could come together as a numbered kit of parts.
Simpson Residence
There are times when sketches just don’t convey the scale and detail that is needed to refine a design. The Simpson Residence started with a simple box and the team carved away at the cube form to create outdoor space, capture light and frame Teton Views.
The model was an excellent tool to understand how fabricated panels and natural materials would harmonize together. It also allowed the design team to study how light would move across and into the residence.
south elevation view
study model





















